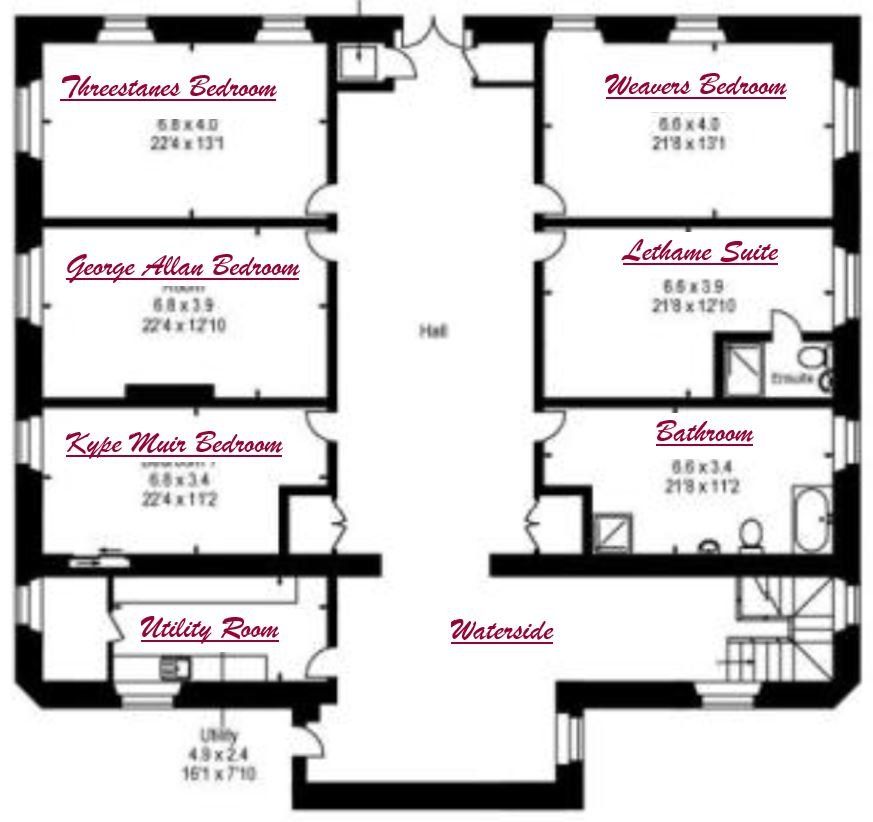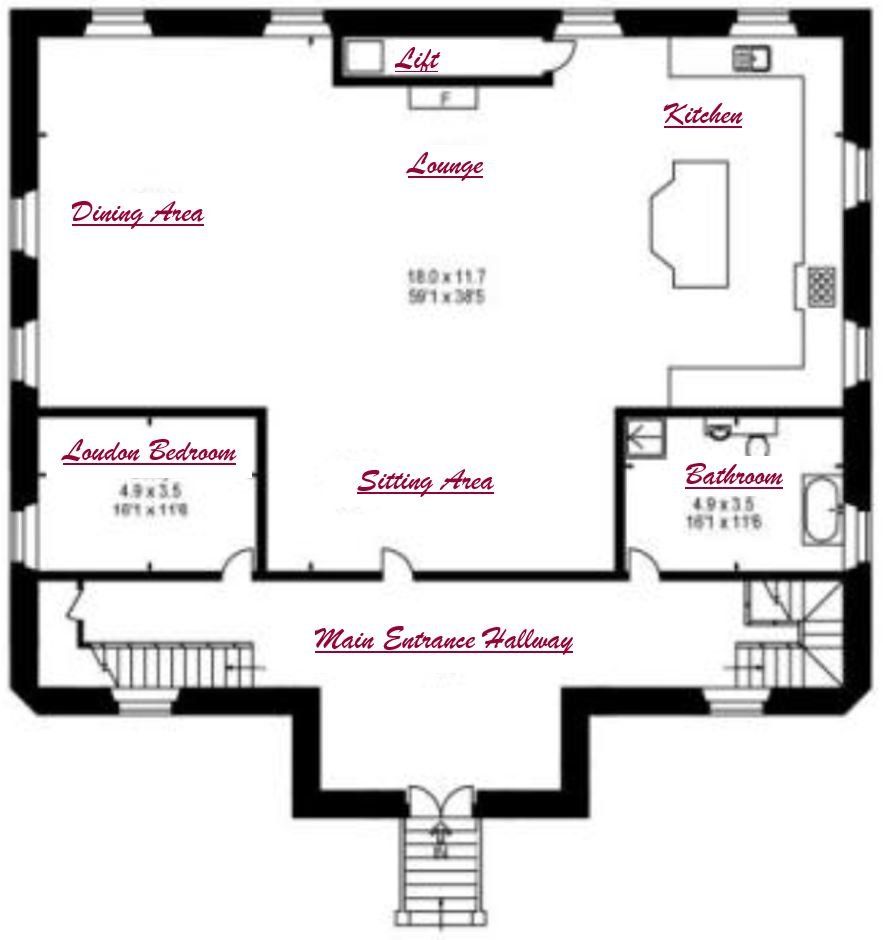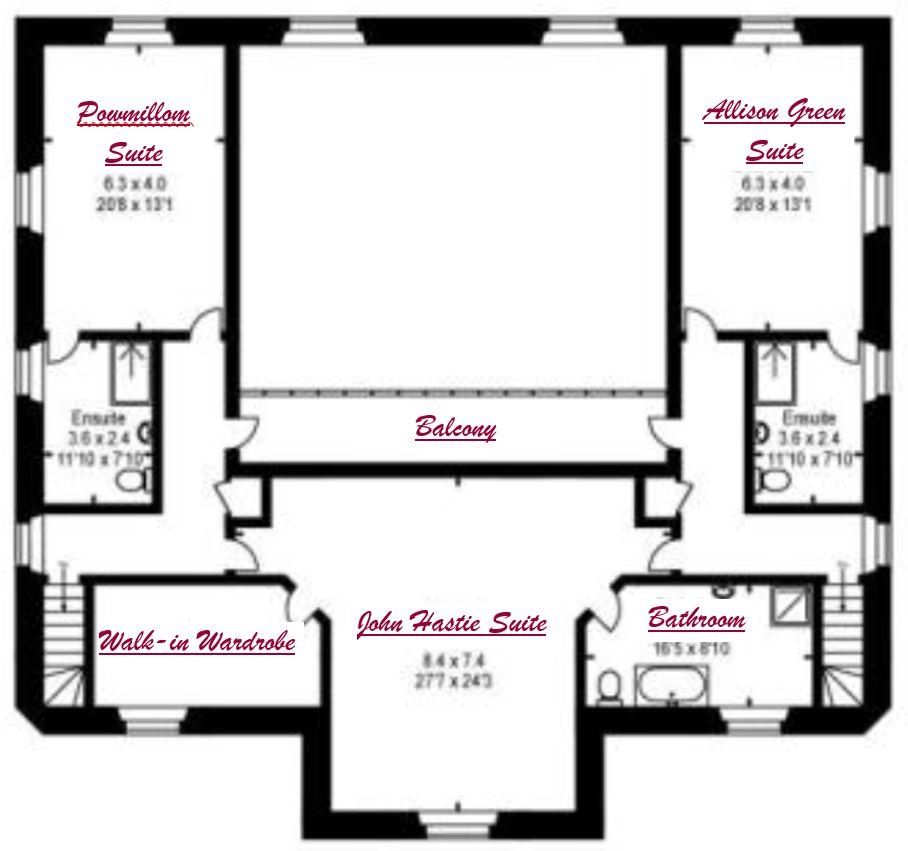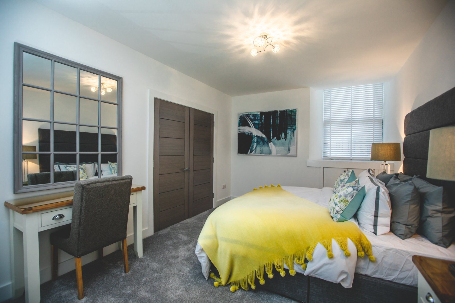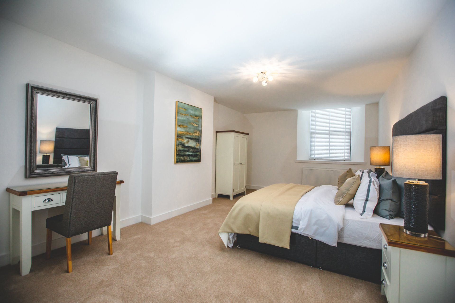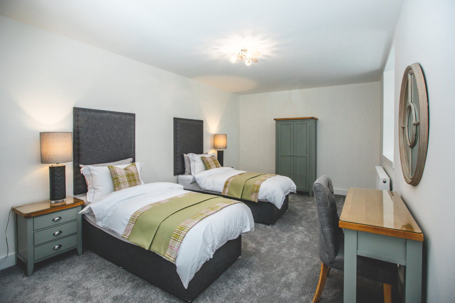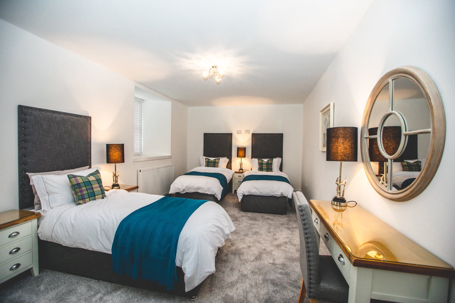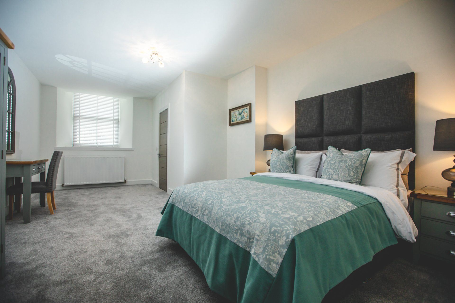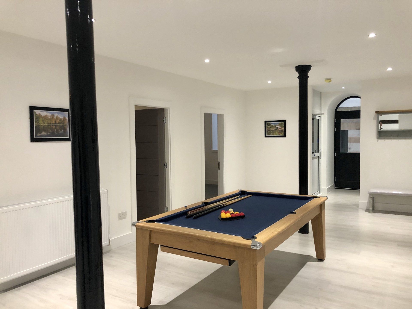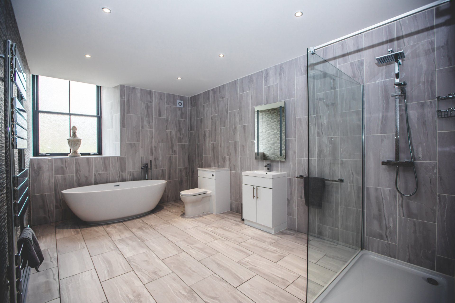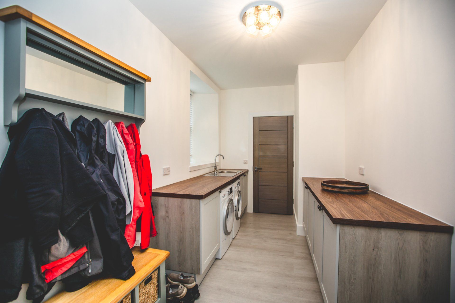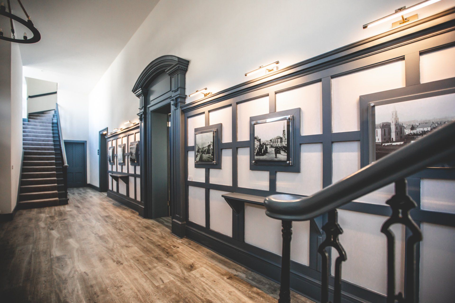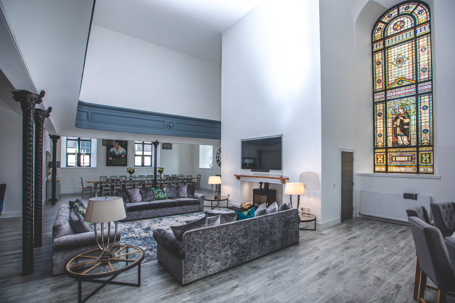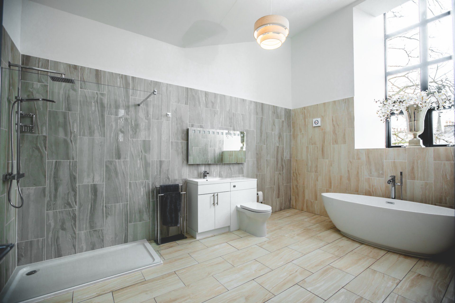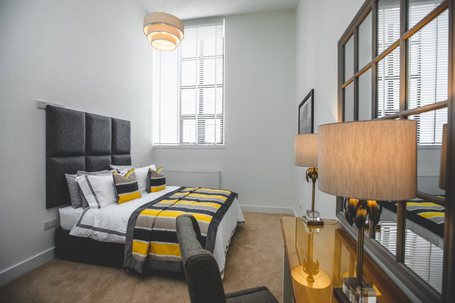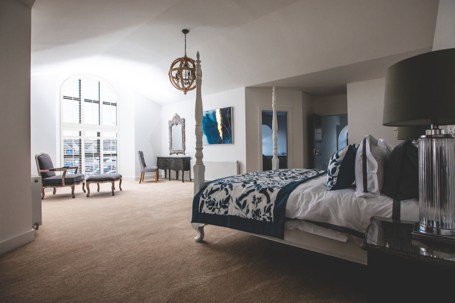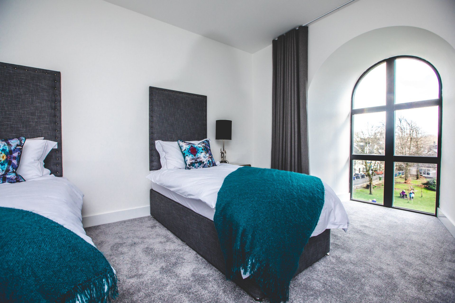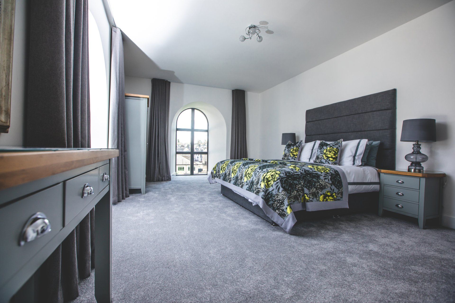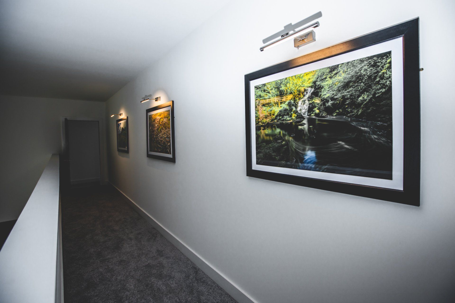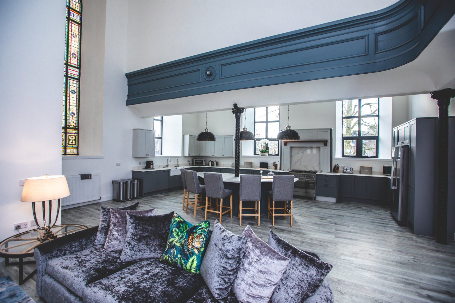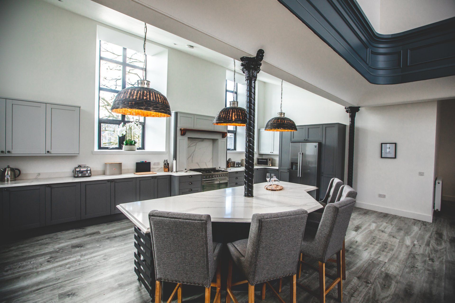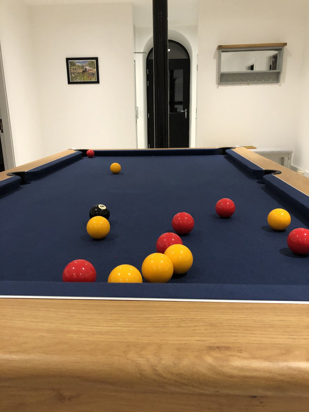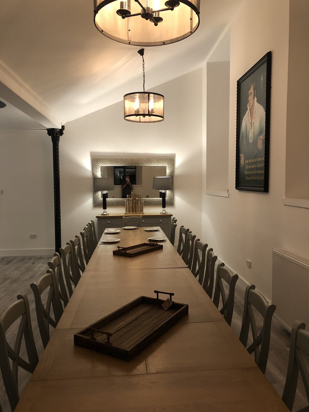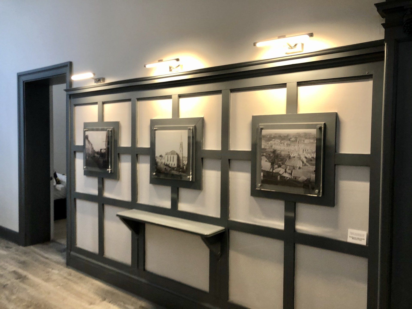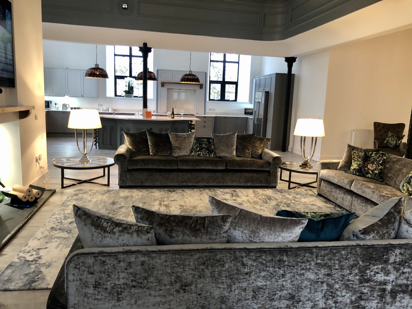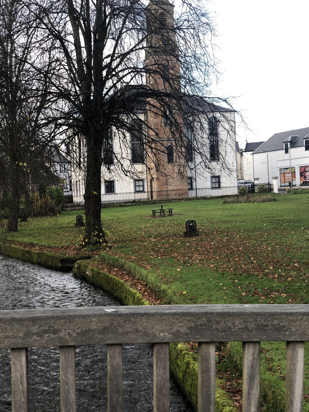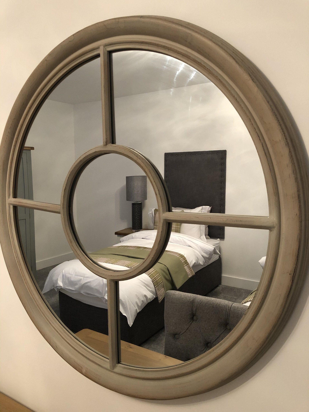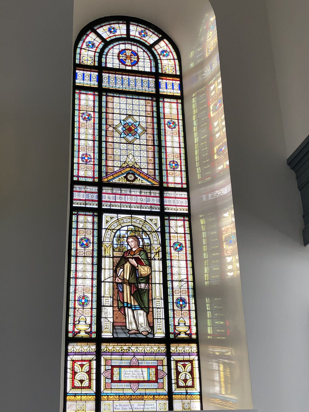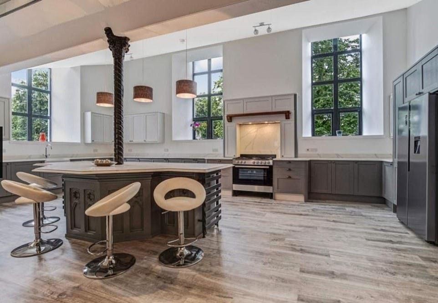The Church
Overview
East Church House is well equipped and decorated to a high standard. Traditional features like the original stained glass windows and alter have all been restored and are complemented by modern conveniences throughout. The church has 6 double bedrooms, 2 twin bedrooms and 1 triple bedroom which can accommodate up to 19 people.
- Wood burning stove
- Electricity, full gas central heating, bed linen and towels included.
- Lift from ground to first floor - available on request.
- Cot x2, High chair x2.
- 6-ring gas range, Two microwaves ovens.
- Pod Coffee Machine.
- Washing machine, Tumble Dryer.
- Dishwasher.
- American fridge freezer.
- 4K HD TV & Soundbar
- Off street parking for 4 cars.
- 4-Poster Bed.
- Freestanding baths.
- Local artwork on display.
- Games area with 7ft x 4ft sleight bed pool table, board games and books.
- No smoking.
- No large parties.
Ground Floor
The ground floor comprises: 3 double bedrooms with super-king beds (1 ensuite); 1 twin bedroom and a triple bedroom. There is also a bathroom with separate shower and freestanding bath. A separate utility room also provides laundry facilities. For the youngsters and young adults, there is a slate bed pool / snooker table, together with a number of seating areas.
Middle Floor
The main entrance hallway has artwork on display from the John Hastie Museum Trust. Located to the left is a double bedroom with super-king bed. Located to the right is a large bathroom with separate shower and free-standing bath.
The centrepiece of the church is an extremely large open-plan area which comprises four main areas. As you enter, you’ll find two casual seating areas which comfortably seats 2 x 3 guests. In front of that is a lovely 12kw wood burning stove, with seating for 14 guests. On either side of the lounge you’ll see the original stained glass windows. The kitchen area to the right is truly the heart of the church and comprises an island which seats 5, Belfast Sink and range cooker. The dining area to the left is truly spectacular and comprises a full length dining table for 20 guests.
For guests requiring assistance, you’ll find a lift behind the fireplace.
Top Floor
The top floor of the church is truly magnificent. The centrepiece is the John Hastie Suite, which includes a magnificent arched window and four poster bed. A large ensuite bathroom and separate walk-in wardrobe complete this room. On either side of the balcony are two identical ensuite bedrooms, one with a super-king bed, the other with twin beds. Full height arched windows in these rooms make for spectacular views. A separate balcony area provides a magnificent view of the lounge area below and the two original stained glass windows. On display are reprographic prints by Les Hoggan Photography.
Exterior
The church’s garden overlooks Allison Green, which is well kept, has lovely flower beds and the Powmillon burn which flows through the town on its way to the River Avon.

